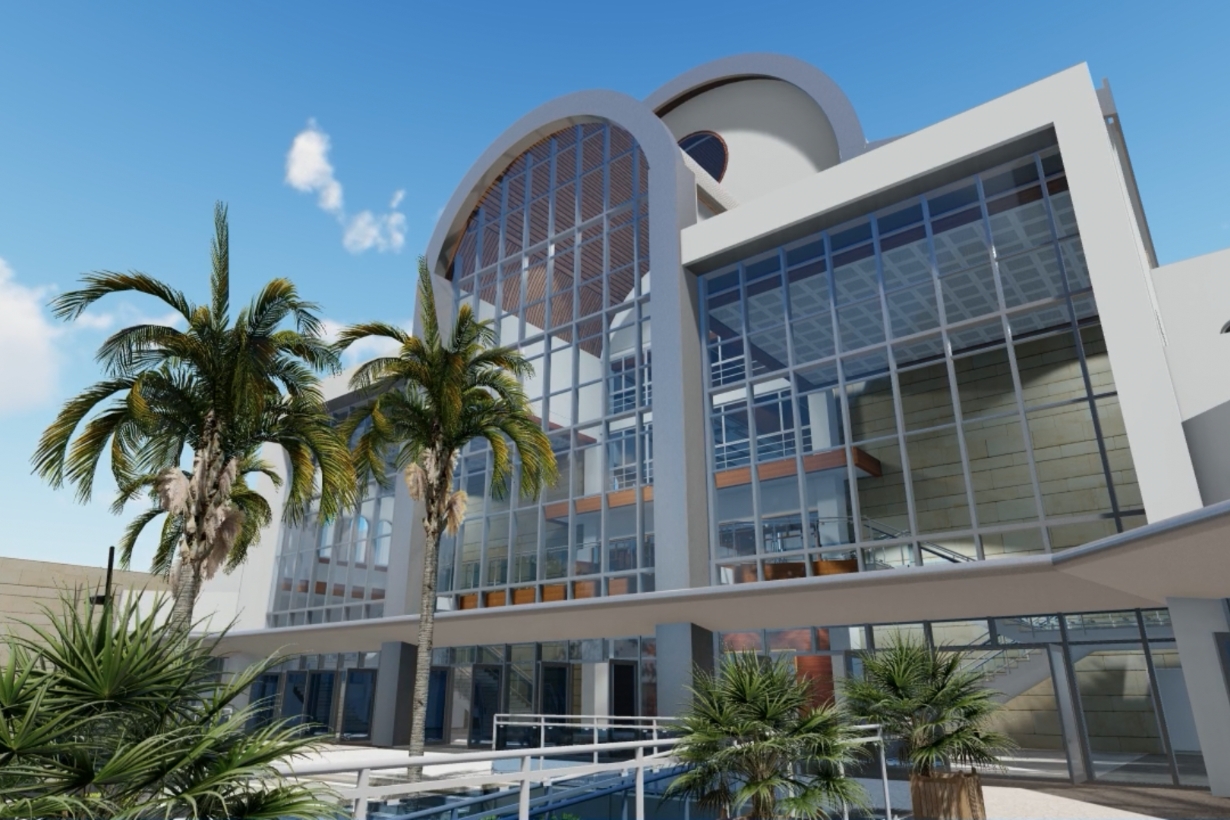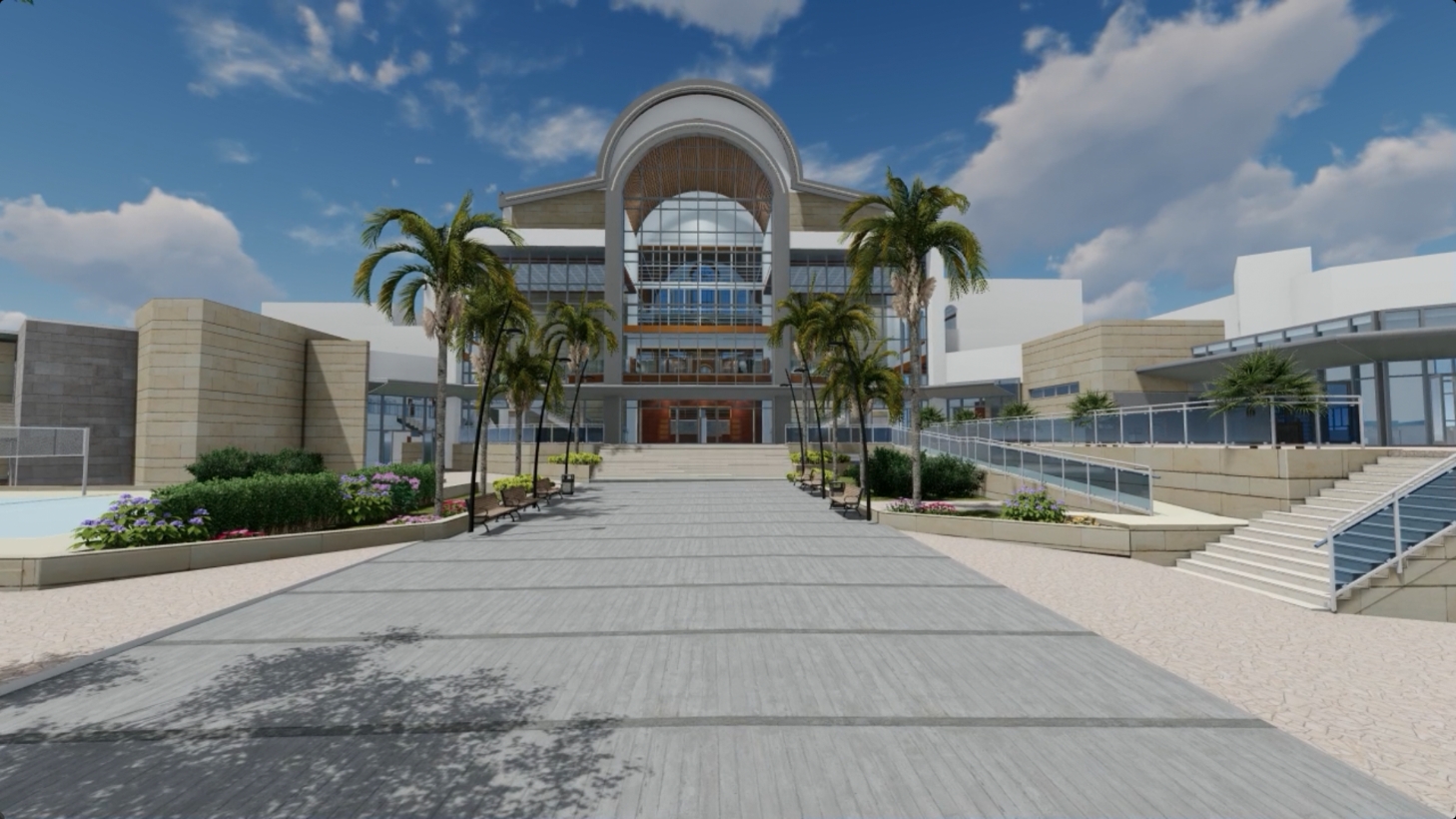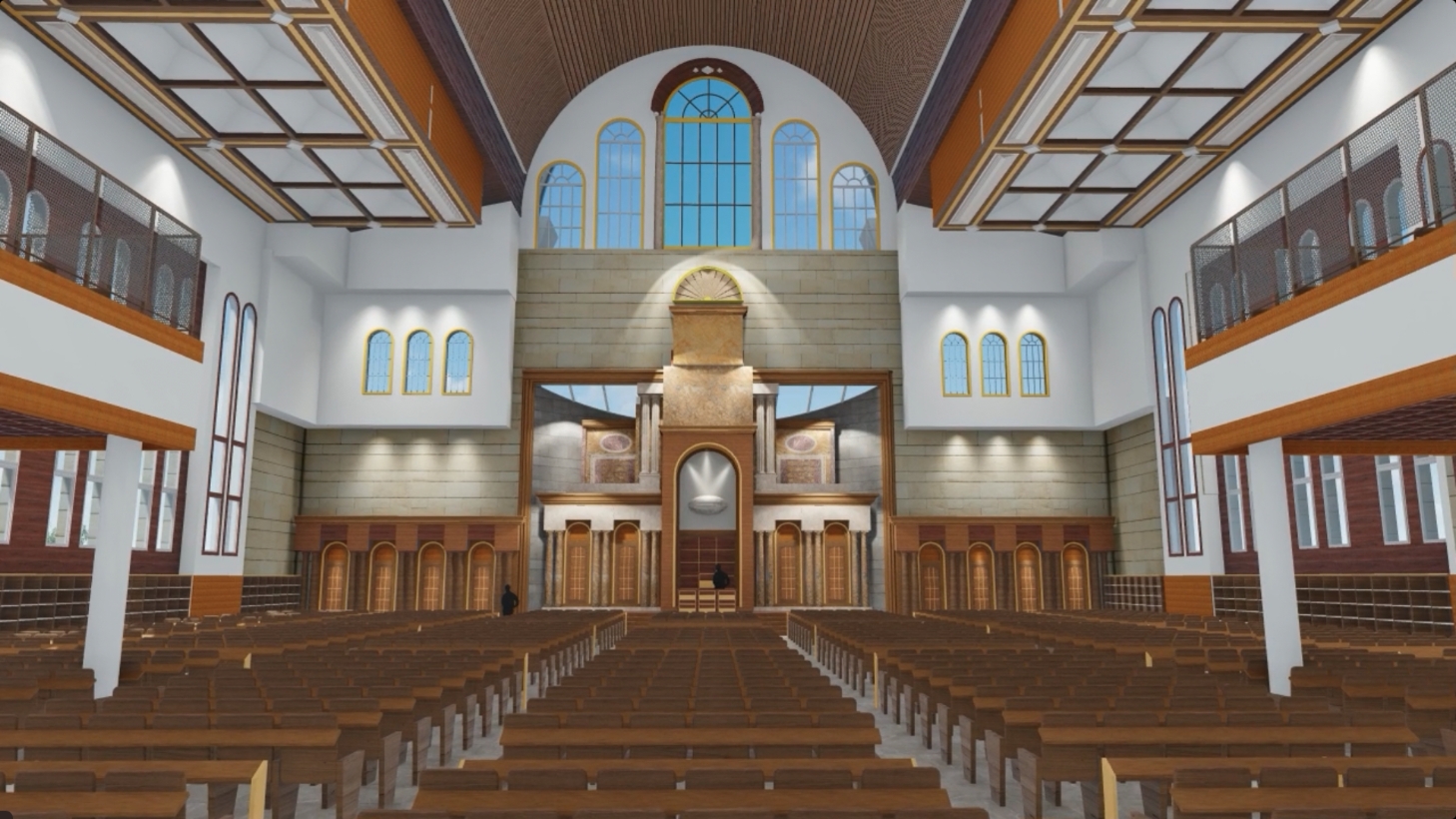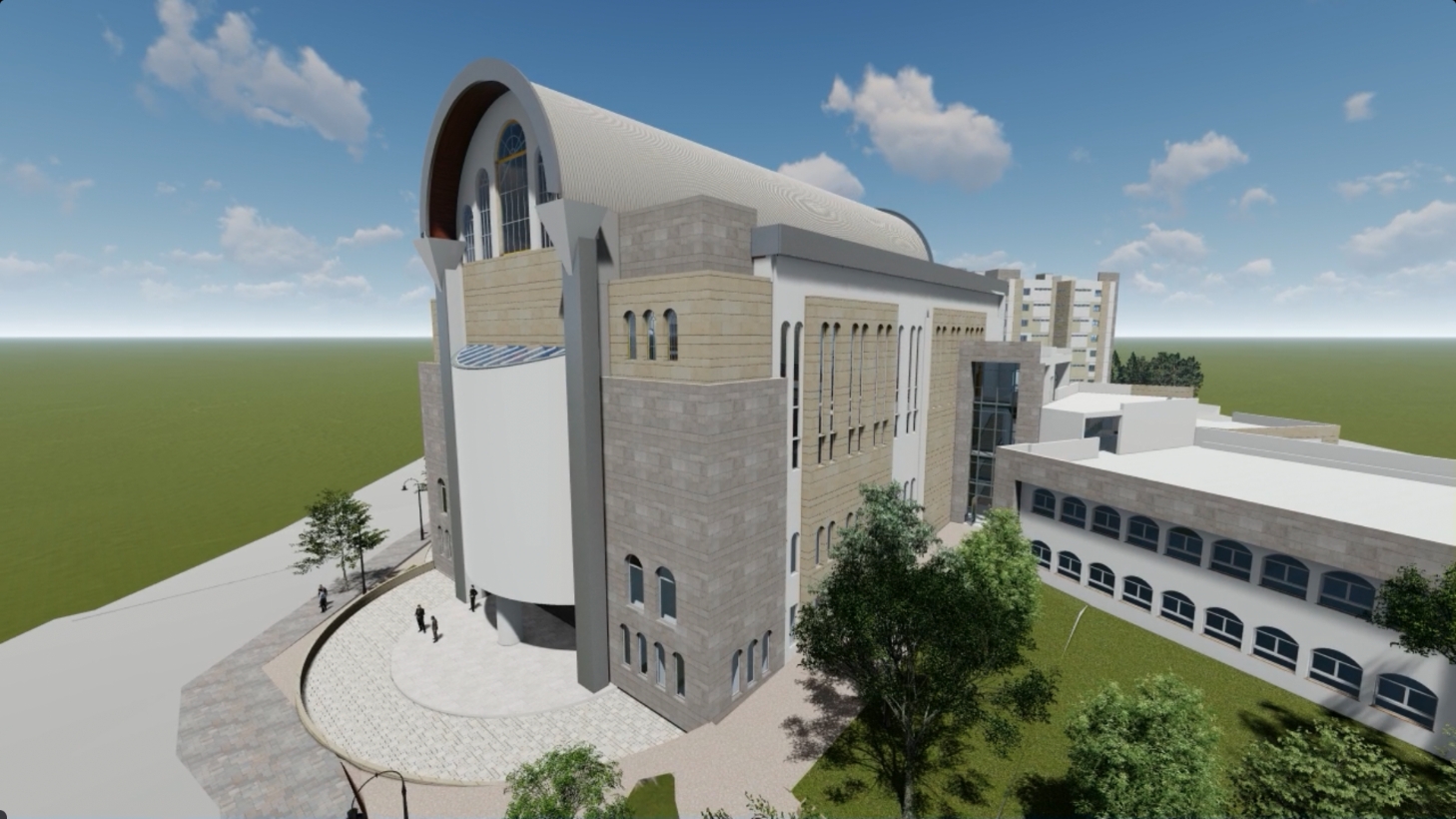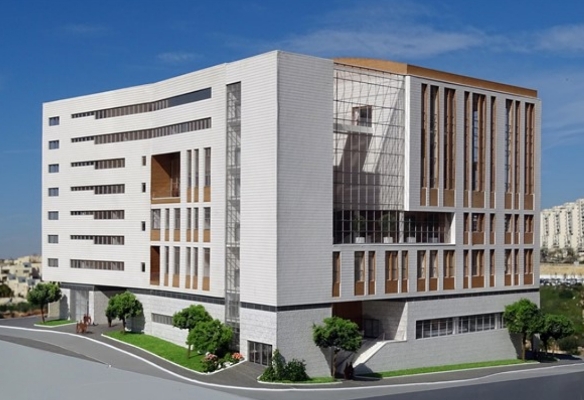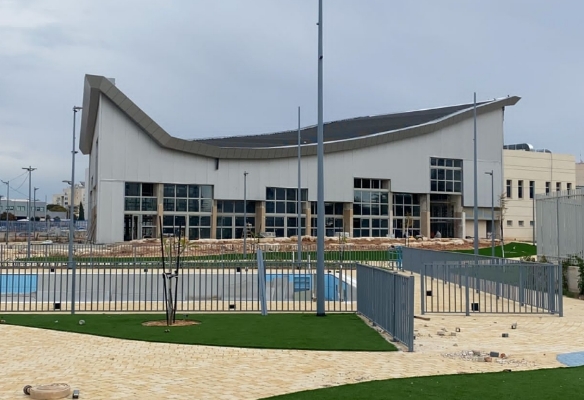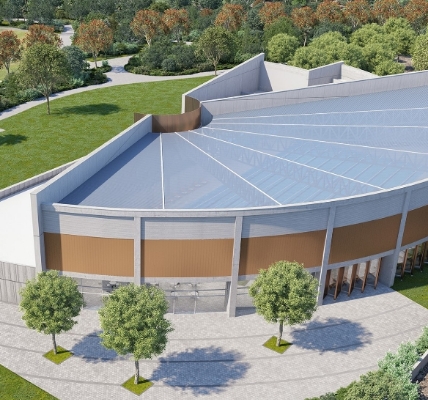All Projects  Public
Public
 Public
Public Torah Betifartah Yeshiva
Public

Designed by architects Shoshany Somberg and Avner Asher, this Yeshiva campus in Elad includes a large, magnificent Beit Midrash, 400 dormitory rooms, a cafeteria-cum-event hall, a commercial kitchen, and a building for the Elad rescue services.
-
LocationElad
-
Range400 dormitory rooms; 6,000 m2 service space,
-
ClientTorah Betifartah Yeshiva
Totaling 6,000 m2, the campus was built for 1,600 students, and has 400 dormitory rooms. The Beit Midrash includes libraries, a central hall, rabbis’ quarters, and service areas.


